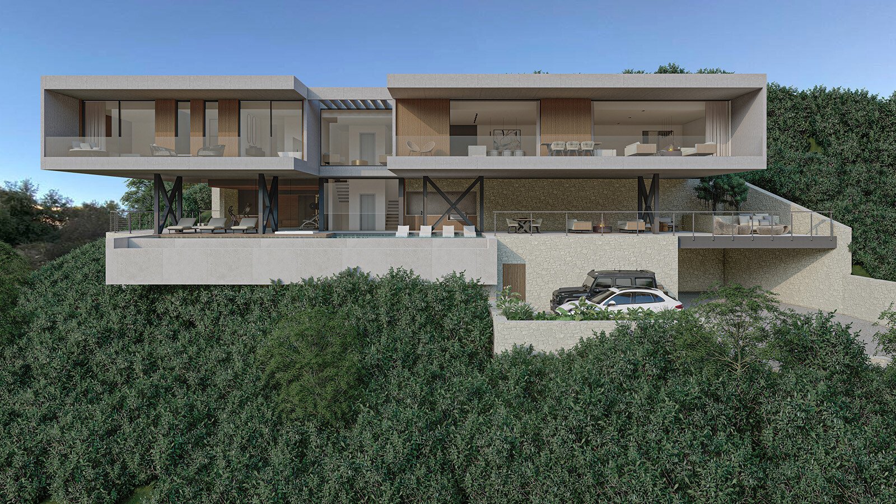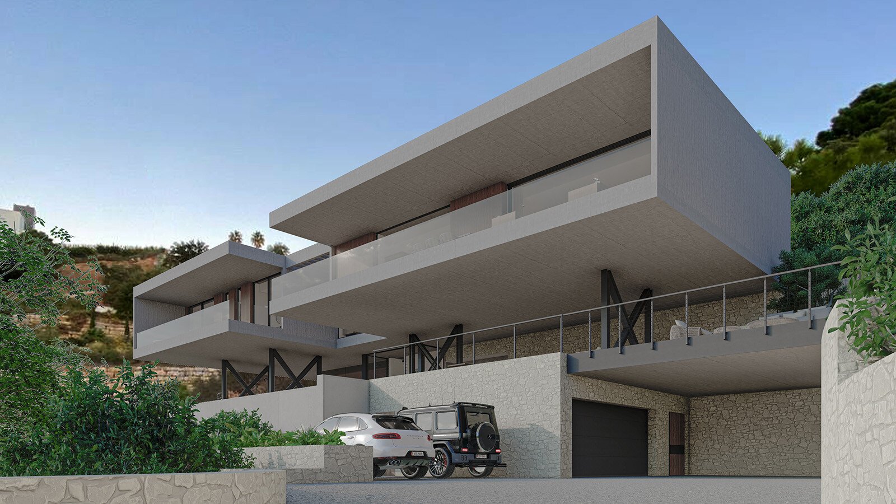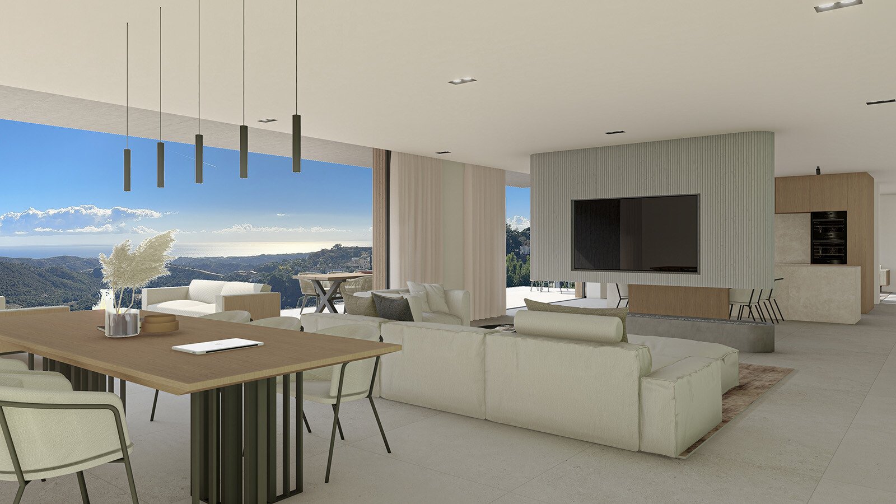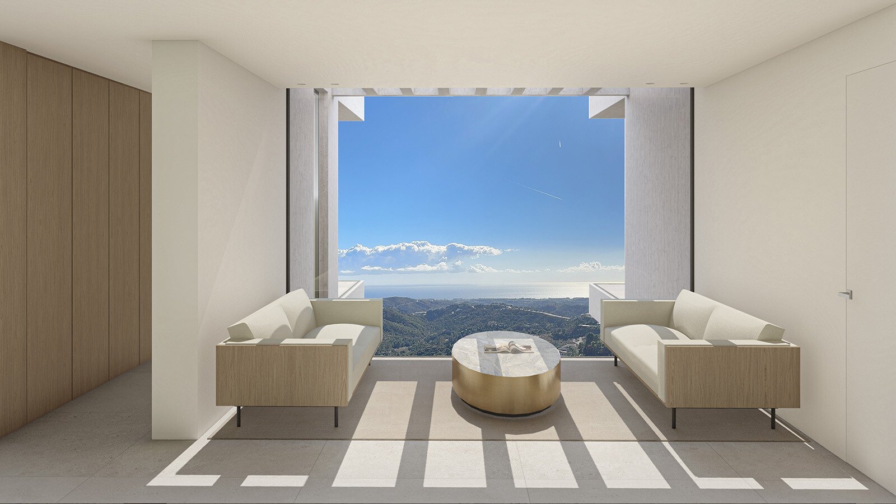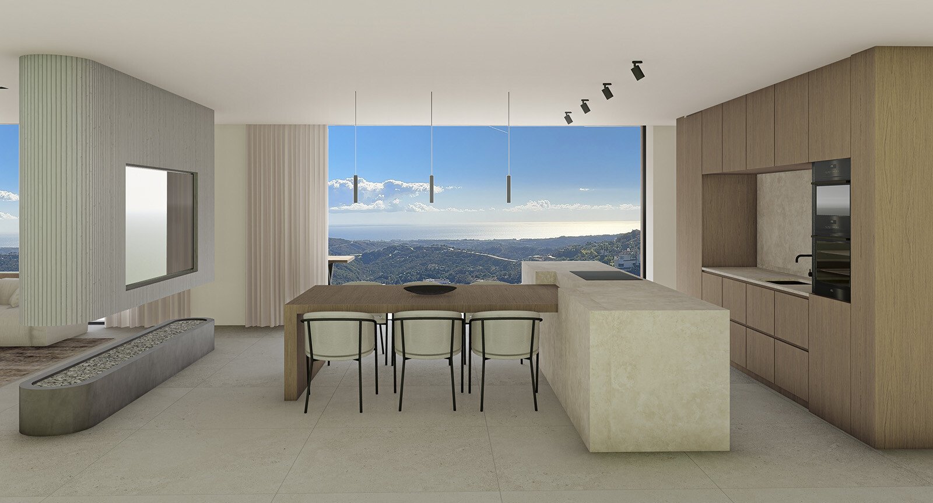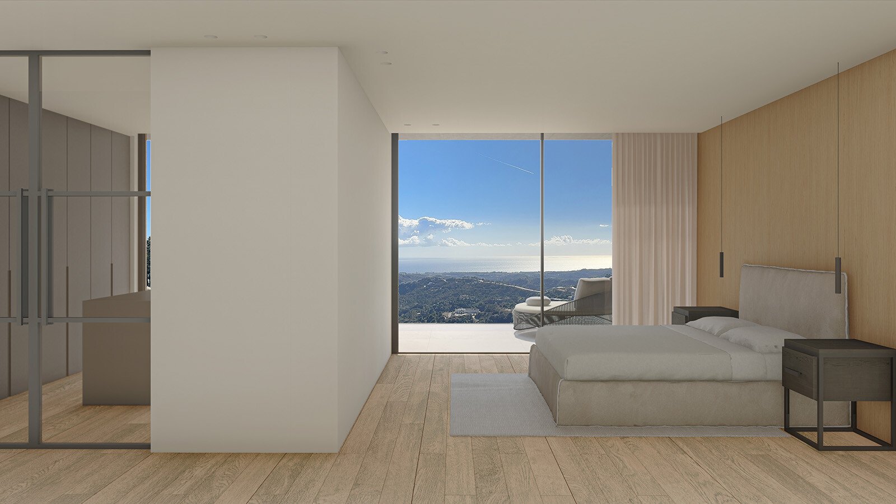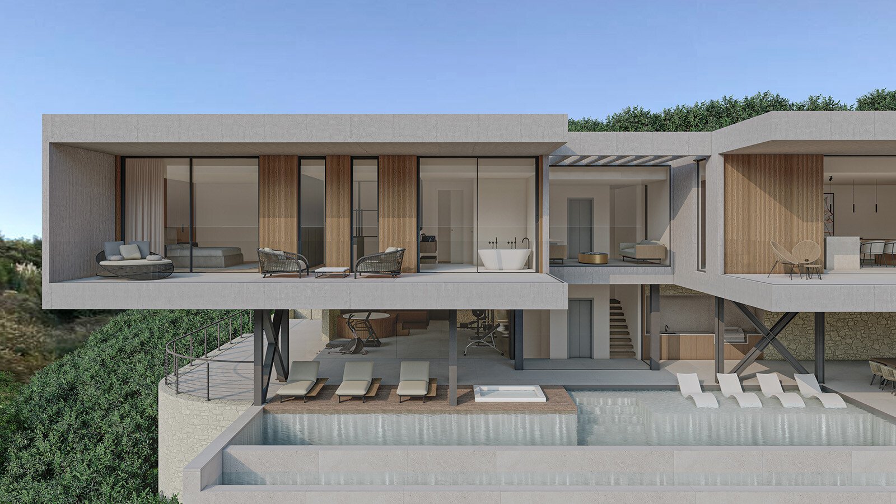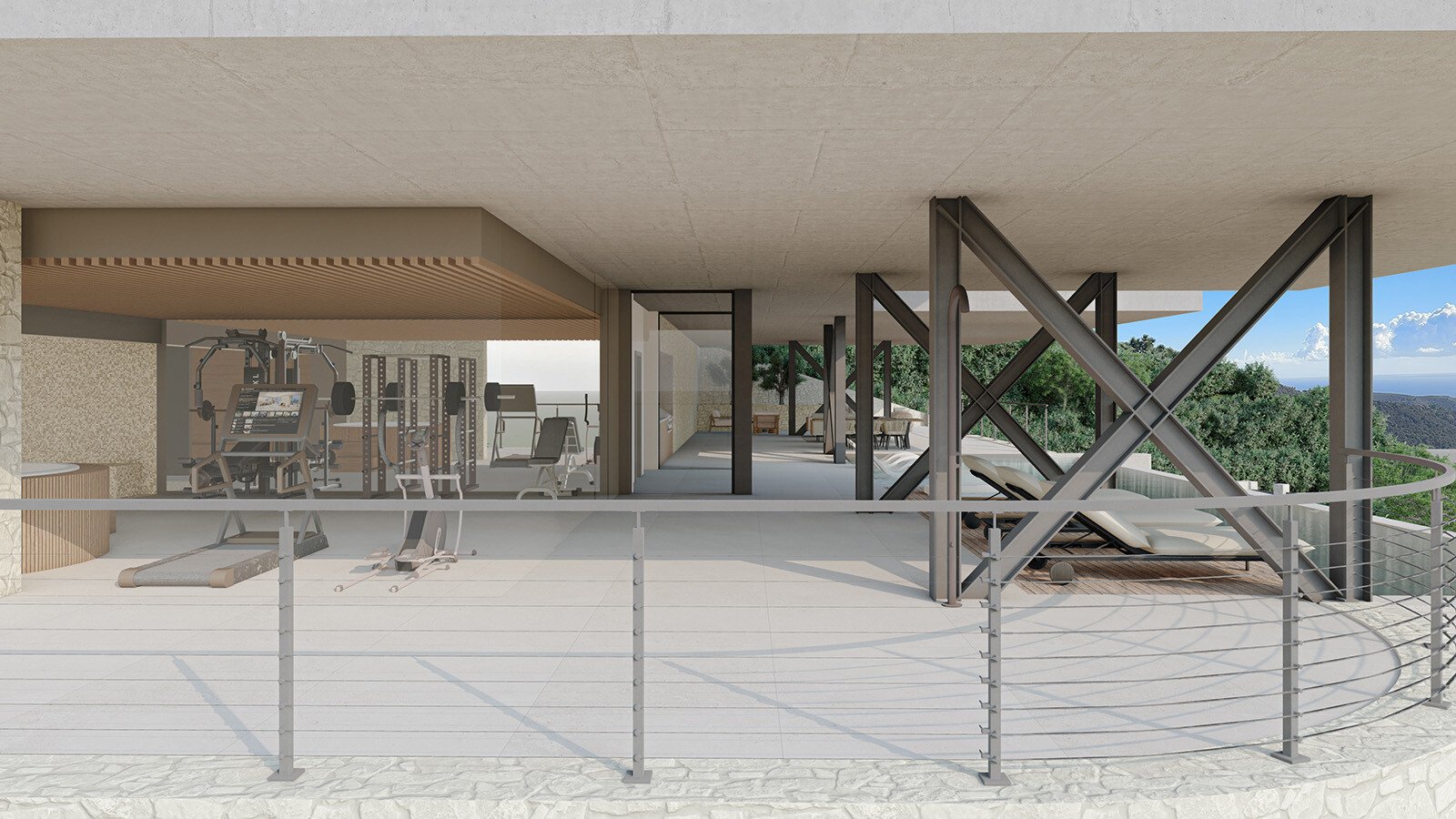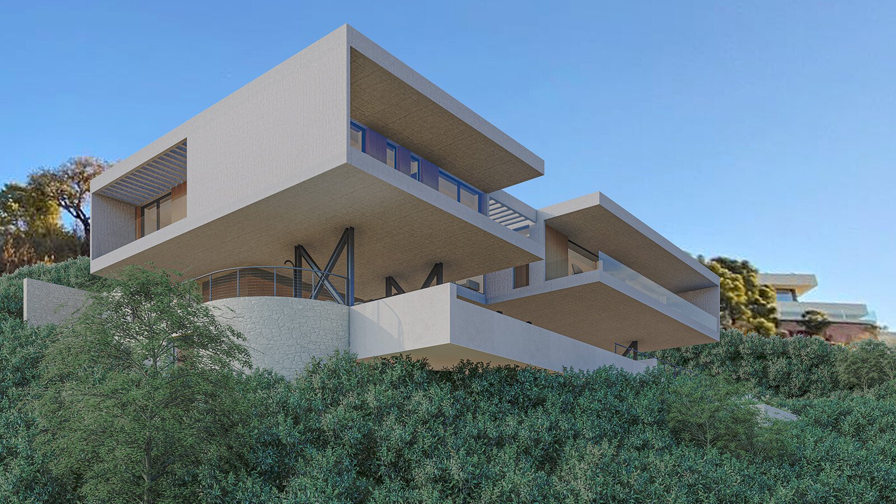Detached Villa in Monte Mayor
Features


LOCATION:
Monte Mayor


BEDROOMS:
3


BATHROOMS:
4


BUILT AREA:
842m2


TERRACES:
607m2


PLOT:
2647m2
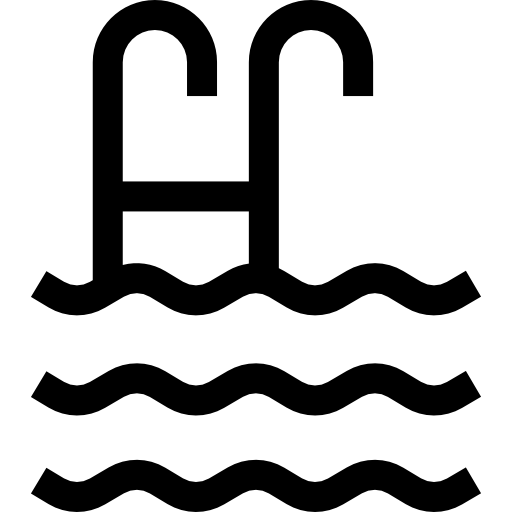

POOL:
Yes


BUILD TIME:


PRICE:
3,165,000
Description
Presenting a contemporary Turnkey Signature Villa designed for one of the most privileged plots in the prestigious hillside setting of Montemayor, offering breathtaking panoramic views of the Mediterranean Sea, North Africa, and the beautiful natural surroundings.
The top-floor master suite includes a dressing room and spacious bathroom, complemented by a private terrace with stunning open views. On the same level, there are two further spacious ensuite bedrooms and an open-plan layout for the living, dining, and kitchen area, opening onto a spectacular covered terrace, perfect for outdoor dining, lounging, and entertaining. Below, the mid-level introduces a fabulous spa area with a jacuzzi, sauna, hammam, and a gym leading to the outdoor setting by the large pool, featuring additional leisure areas for lounging and relaxation.
The basement level encompasses a large entertainment space with a lounge/bar, wine cellar, cinema room, and a separate staff apartment with one bedroom, lounge, and kitchenette. This level provides access to an ample two-car garage and an outdoor parking area for two more vehicles.
Nestled in the prestigious Monte Mayor enclave within the renowned municipality of Benahavís, this gated community boasts 24-hour surveillance security amidst a stunning natural setting. Located between Marbella and Estepona, it’s just a short drive from coastal beaches, amenities, leisure spots, shopping areas, and some of the finest golf courses.

